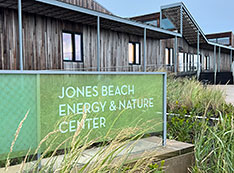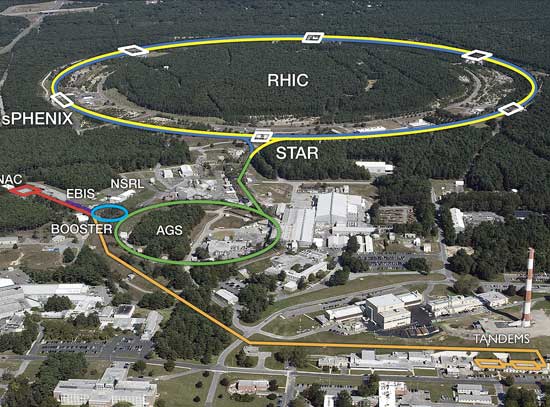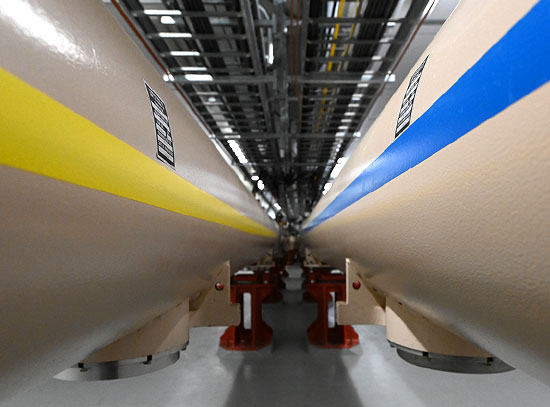Follow the Colors Around NSLS-II
October 7, 2012
The National Synchrotron Light Source II will have x-ray beamlines 10,000 times more intense than their predecessors across the street, but that’s not the only thing about NSLS-II that will be brighter than its older cousin.
Each of the five sections of the facility, anchored by a laboratory-office building on the outside of the ring, has been designated a color that runs through each building on accent walls, furniture, and cubicles, and even finds its way into details inside the ring.
From above, NSLS-II looks a bit like a gear in a clock, with the five laboratory-office buildings (LOBs) making up the notches. From the outside, the colors are already apparent, with a ribbon of paint marking each office building. LOBs 1 through 5 will be colored red, blue, yellow, green, and then orange moving clockwise around the ring from the northern-most entrance.
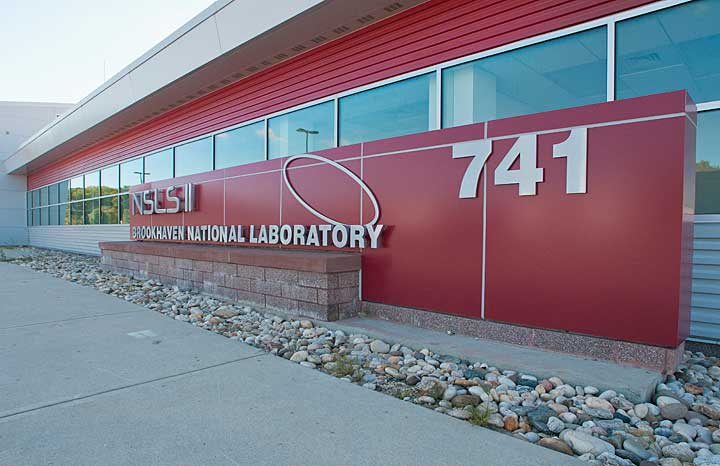
Red signals Bldg. 741, the first lab-office building (LOB) in the set of five LOBs notched clockwise around the exterior of the NSLS-II ring.
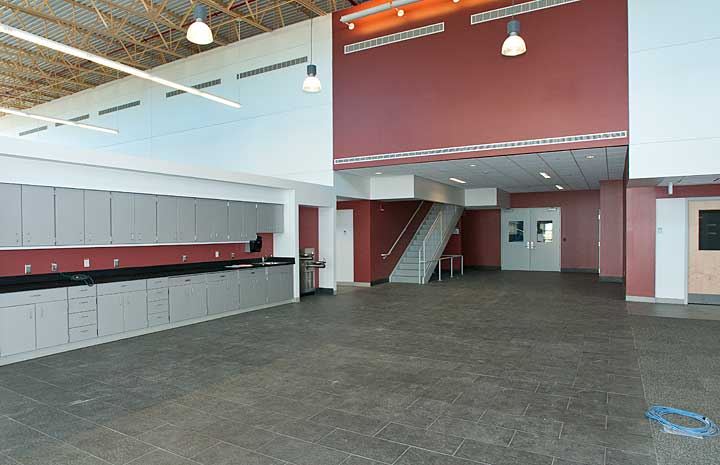
The interior of each LOB will have unique color accents. Red? You’re in Bldg. 741.
“Part of the idea is that it’s a light source, so we tapped into the ROYGBIV of the visible light spectrum for the color scheme,” said Martin Fallier, Director of Facilities Division for the Photon Sciences Directorate.
This rainbow of muted colors was included in the design by architecture firm HDR, Inc., for the new Photon Sciences home base, but the color scheme is not just for decoration; it serves as a crucial navigation tool.
“When you’re in there walking around, it can be confusing,” said Diane Hatton, Directorate Chief Operating Officer for Photon Sciences. The experimental floor is one large ring that looks similar from every point in the building, so several design elements aim to help locate you when you’re inside.
Thoughtful details like subtle changes in the tint of the concrete walls, different colored paints on the railings of the mezzanine level, and colored column markers around the ring all help you determine your position in the building.
The signs on the columns look like a clock, showing where you are in the ring with an arrow as well as marking the number of the column. There are 120 columns in the entire ring, which puts column 30 at 3 o’clock, 60 at 6 o’clock, 90 at 9 o’clock and 120 at the main north entrance. Each of the five sections – or pentants – will house 12 beamlines, which will also be noted on the columns as they are installed in the coming years.
“This building is the future of the Lab,” said Ove Dyling, Assistant Director for Design of Conventional Facilities.
And the future is bright in more ways than one. Not only does the color scheme brighten the space with colors running through the corridors, but the office buildings themselves at NSLS-II are light, airy spaces. Windows line the 3-story-high ceilings in the open workspaces as well as the outer rows of offices. And the inner offices have doors that allow for access to hallways on either side of the room, which enforces the feeling of openness.
“We’re about to take occupancy of LOBs 1 and 3,” said Hatton, with buildings 4 and 5 being furnished later this winter. Move-in to the completed office buildings will begin once the furniture installation is complete, and though it’s still a few months away, it’s never too early to start planning, she said. “We’re encouraging people to starting cleaning up and planning for the move. Get ready!”
2012-3416 | INT/EXT | Newsroom




