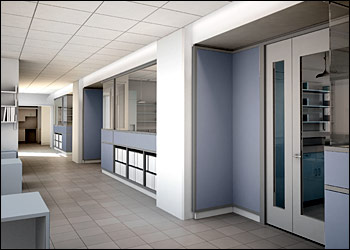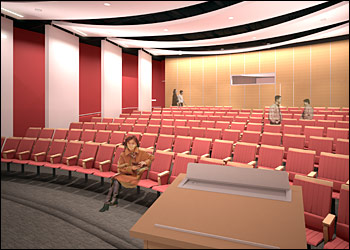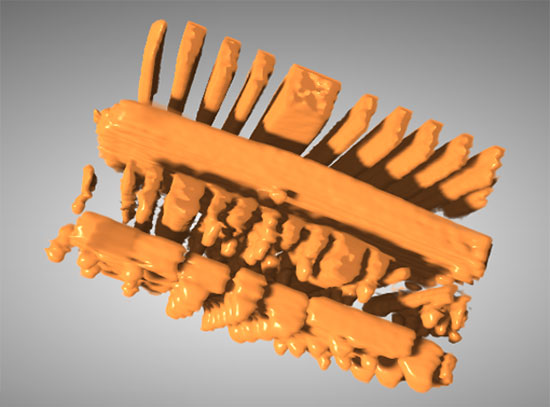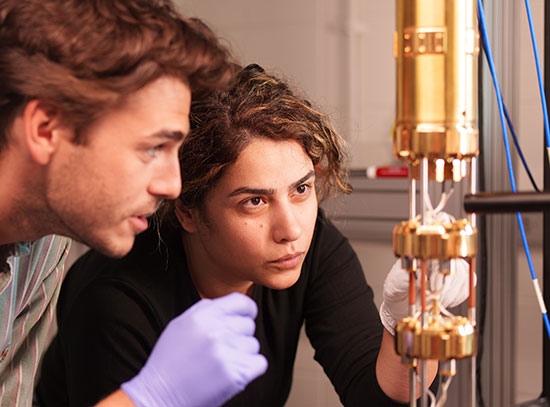Brookhaven Lab Awards $33 Million Contract for Laboratory and Office Renovations
August 1, 2011
UPTON, NY — The U.S. Department of Energy’s Brookhaven National Laboratory has chosen U.W. Marx Construction Company of Troy, New York, to renovate approximately 89,000 square feet of laboratories, offices, and support space within two large buildings on the 5,300-acre campus: the chemistry building and the physics building. The renovation project, for which U.W. Marx will be paid $33 million, is expected to begin construction by October 1, 2011.
“We are honored to have been selected as the contractor for this project at Brookhaven Lab,” said U.W. Marx Construction Company President Peter B. Marx. “Through U.W. Marx’s six-decade history, we have continually strived to provide the very best in construction services available anywhere. We look forward to a successful project and new friendships.”
The Laboratory’s chemistry building, designed by renowned modernist architect Marcel Breuer, was constructed in 1966. The physics building dates back to 1962. Although the buildings’ basic core and shell construction are sound, their labs and office spaces, as well as their utilities and environmental support systems, are obsolete. U.W. Marx will be installing air-handling systems that are more reliable and energy-efficient with improved temperature and humidity control in both buildings. HEPA filters will be provided for nanoscience research, and updated electrical power will be installed for better functioning of sensitive research equipment. Also, four elevators will be replaced and a fire sprinkler system will be installed and safety systems will be updated to meet the standards for modern laboratories.
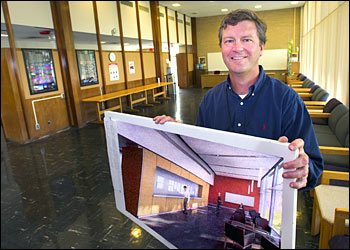 enlarge
enlarge
Steven Cannella, Brookhaven Lab project manager for the proposed renovations, holds an architectural rendering of the seminar room in the physics building.
The total project cost for the renovation is $50.8 million, with $17.8 million earmarked for project support activities, including architectural/engineering design; project management; BNL engineering, field support, and inspection services; construction commissioning services; safety training and oversight for the contractor and others on the project; and early site preparation activities such as removal of legacy contamination, including asbestos, heavy metal dusts, and radiological materials.
“We have started site preparation activities for phase I and have relocated approximately 44 employees within the chemistry building,” said Steven Cannella, Brookhaven Lab’s project manager for the renovations. “Phase II requires the relocation of approximately 84 physics employees. These relocation efforts are currently in progress. The Modernization Project Office team executing the relocations focused on small projects that provide future benefits for Brookhaven Lab, such as converting underutilized storage rooms to usable labs and office space. The chemistry library collection was relocated to the Lab’s main library building to make permanent office space for scientific staff with the addition of modern furniture systems.”
Both buildings will be renovated to meet the standards for a LEED silver certification for commercial interiors by the U.S. Green Building Council, which evaluates building for sustainability, water efficiency, energy and atmosphere, materials and resources, and indoor environmental qualities. In addition, the renovations were designed to meet Americans with Disabilities Act accessibility guidelines.
The renovations in the chemistry building will contribute to growing Brookhaven Lab’s capabilities for basic research on sustainable and efficient synthesis and use of fuels. Scientists in the renovated wing will perform research that aims to convert solar energy to chemical fuels, work on developing electrocatalysts for improved fuel cells, perform advanced battery materials research, and conduct basic research to better understand combustion for efficient fuel use. This research has been limited by aging facilities. The new laboratories will better support modern laser and instrument systems, provide improved capabilities for nanomaterials research, and upgrade chemical handling systems to meet modern safety requirements. Also, energy efficiency is expected to improve in the approximately 26,000 square feet of space that will be renovated. In the renovated wing, energy use per lab is projected to be about one half that of the old labs.
About 2,000 physicists from around the world use the laboratory, office, and computing resources in the Lab’s physics building. It is home to physicists who conduct experiments at the Lab’s world-class accelerator, the Relativistic Heavy Ion Collider, and to the center for the U.S. ATLAS group that works at the Large Hadron Collider at CERN, the European Organization for Nuclear Research. The building also accommodates numerous other areas of physics research, including a leadership group in large-scale neutrino experiments and a new initiative in astrophysics. The 63,000 square foot renovations will include updating a three-story laboratory and office wing, refurbishing a seminar room, and constructing high-quality clean rooms, needed for building and testing detector components.
The U.S. Department of Energy’s Science Laboratories Infrastructure program within the Office of Science will fund the renovations.
2011-11316 | INT/EXT | Newsroom




