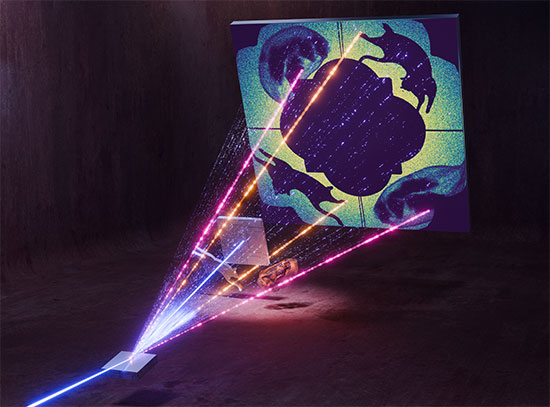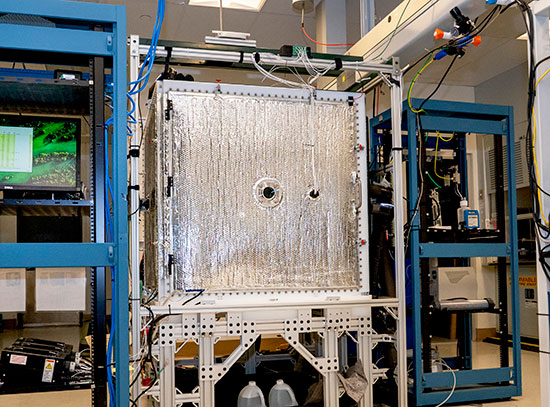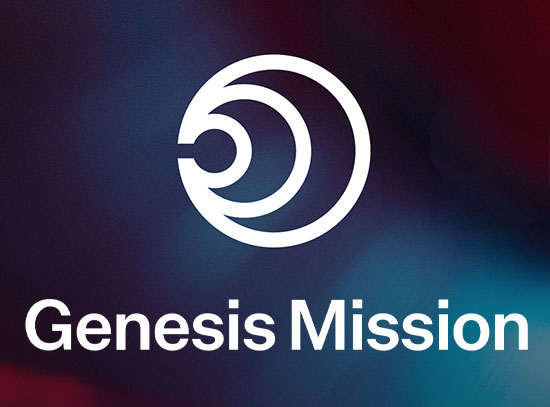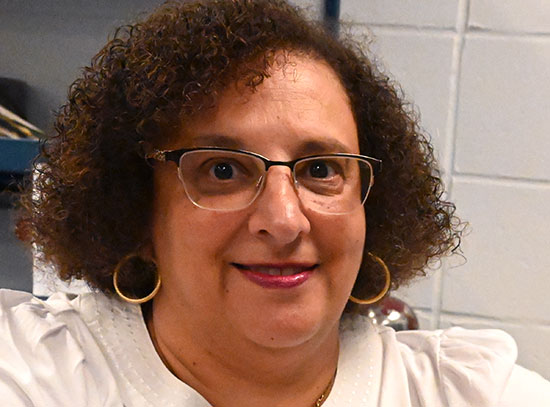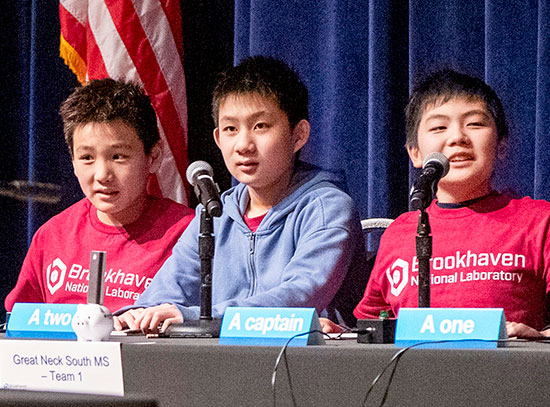Brookhaven National Laboratory Completes Major Renovation of Physics Seminar Room
March 5, 2013
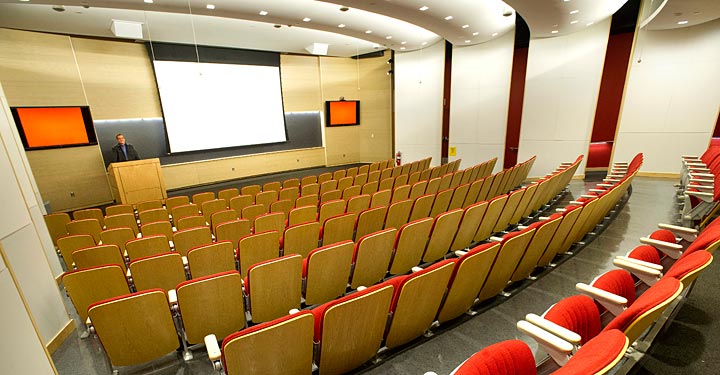
The U.S. Department of Energy's (DOE) Brookhaven National Laboratory (BNL) hosts some of the most brilliant minds and sophisticated research tools in physics—but until recently, its key seminar facility was outdated and incommensurate with the work being done at the Lab. As the result of a joint effort by the DOE and Brookhaven's Project Modernization Office, major renovations were recently completed and the Physics building now has a state-of-the-art meeting space.
"We're really happy that we now have a facility in which we can host world-class meetings, symposia, and workshops," said Howard Gordon, deputy chair of the BNL Physics Department and deputy collaboration board chair of the ATLAS collaboration, one of the large experimental groups conducting research at Europe's Large Hadron Collider. Brookhaven is the U.S. host laboratory for ATLAS, and Lab staff members have integral roles in the project's construction, operation, physics analysis, and computing. Collaborative international efforts like this one are increasingly common as scientific projects grow in size and scope, and require communication technologies that allow virtual collaborations among scientists from any location. The seminar space upgrade provides the whole BNL ATLAS group the ability to connect with their large and dispersed team of scientists without the hassle and expense of travel. "Thanks to Steve Cannella and others in the Project Modernization Office," said Gordon, "we now have the technological capability to transmit talks and videoconference with audiences all over the world."
In what was essentially a gut renovation, the new seminar space is user-friendly and thoughtfully designed. There are customizable audio-visual and lighting systems, which can be controlled by a touch-screen at the front podium, and scientists can present their latest research on large LCD panels or through a high-resolution projector. Cameras connected to videoconference units are installed at front and back to make connecting with far-flung collaborators easy and efficient. In keeping with the physicists' preference for some touches of the old school, not every upgrade is hi-tech: Featured prominently on the front wall is the traditional centerpiece of any productive workspace in the sciences, an old-fashioned blackboard.
The décor is also a combination of the traditional and cutting edge, with bold color and neutral tones and textures that complement the minimalist aesthetic. The red seats are each equipped with an individual power outlet, and a sophisticated array of overhead microphones ensures that scientists sitting anywhere in the room can be heard on the far side of a video or audio conference. The acoustics in the room are excellent and while there are wireless microphones, they are not always needed.
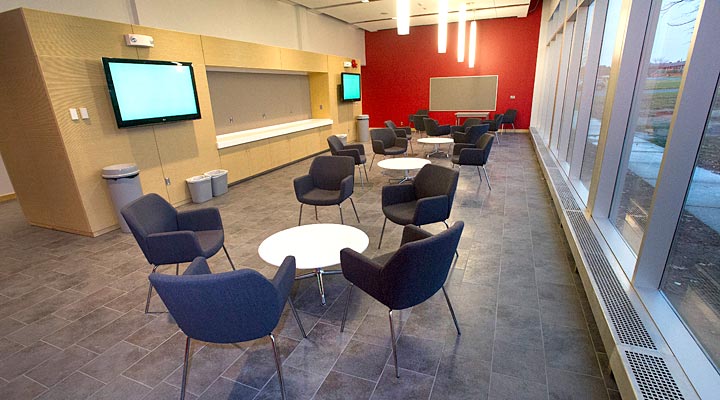
Across the hall, a collaboration space was also redesigned and equipped with top-of-the-line technology. Floor-to-ceiling energy-efficient windows flood the room with light, and flat-screen HDTVs are hooked up to the seminar room's AV system, so meetings can be simulcast remotely to overflow attendees. Modern furniture and a pair of white boards make the space an inviting place for physicists to relax or work outside of their offices.
All of the upgrades are energy efficient—the lights are LED, the air-handling and temperature-control systems were completely overhauled—and compliant with the American with Disabilities Act. Some of the seats are removable to accommodate additional wheelchairs, and each aisle has recessed lighting to maintain visibility even if the house lights are off. The Lab worked closely with architecture team Bergmann Associates and EYP Architecture & Engineering to ensure that no detail was overlooked, and the results have earned praise from across directorates.
"This is definitely the most advanced and comfortable seminar room on site," said Steve Cannella, project manager for the Renovate Science Laboratories project. "The acoustic improvements, energy efficiency, lighting systems, and mechanical systems are all big upgrades. This space is the Lab's best-kept secret."
Not for long: The Electron-Ion Collider group and the Environment, Safety & Health directorate have already made use of the upgraded space, and others are welcome to do the same. Reservations can be made by contacting Dorothy Davis.
The renovation is part of an ongoing effort to modernize office, seminar, and research space in several buildings with facilities dating to the 1960s, including Condensed Matter Physics & Materials Science (Bldg. 480), Applied Physical and Chemical Sciences (Bldg. 815), Chemistry (Bldg. 555) and Physics (Bldg. 510). The next phase will renovate almost 70,000 square feet of laboratory and office space in Chemistry and Physics, and is scheduled for completion at the end of 2013.
The U.S. Department of Energy's Science Laboratories Infrastructure program within the Office of Science is funding the renovations.
2013-3692 | INT/EXT | Newsroom




